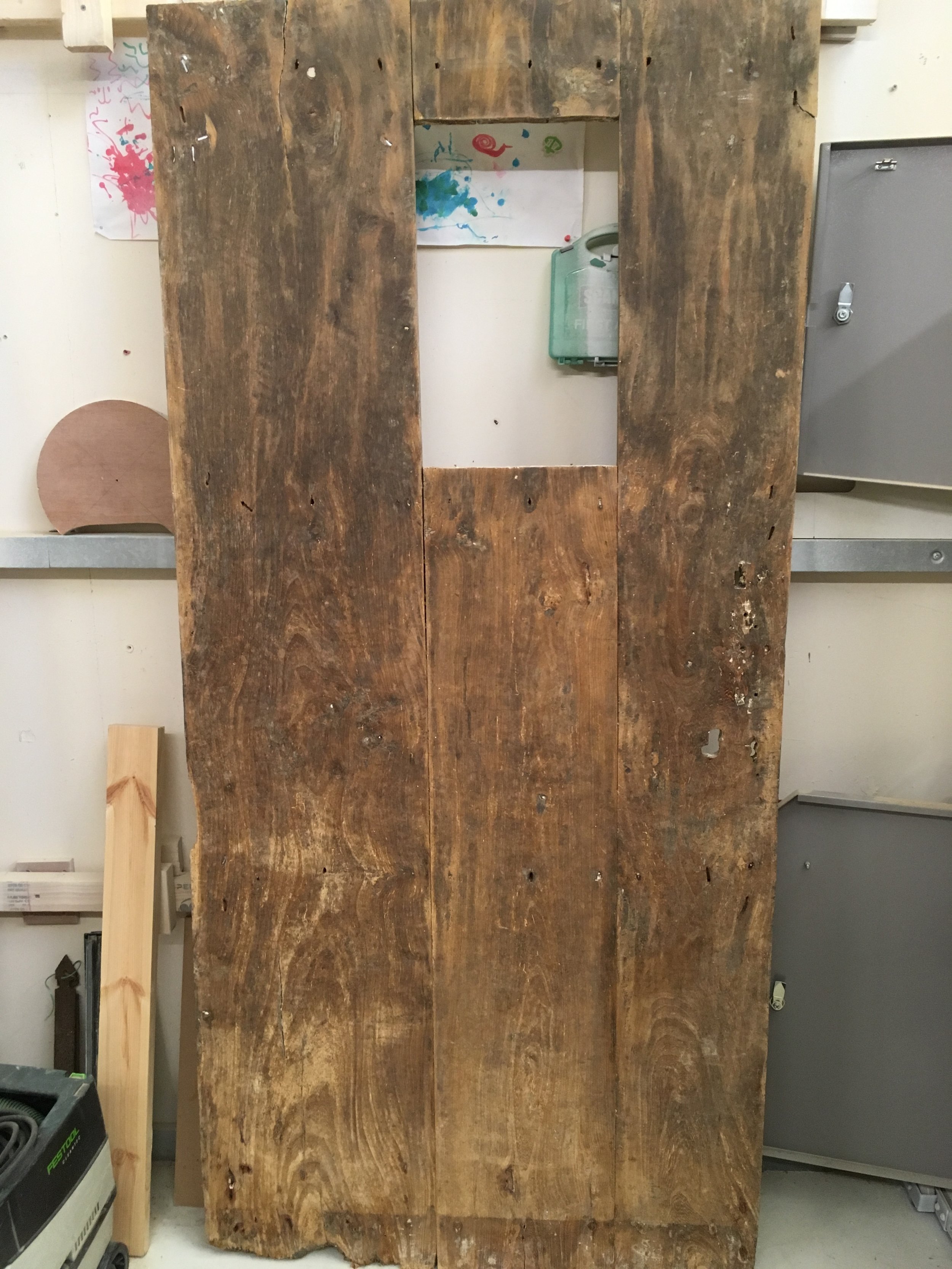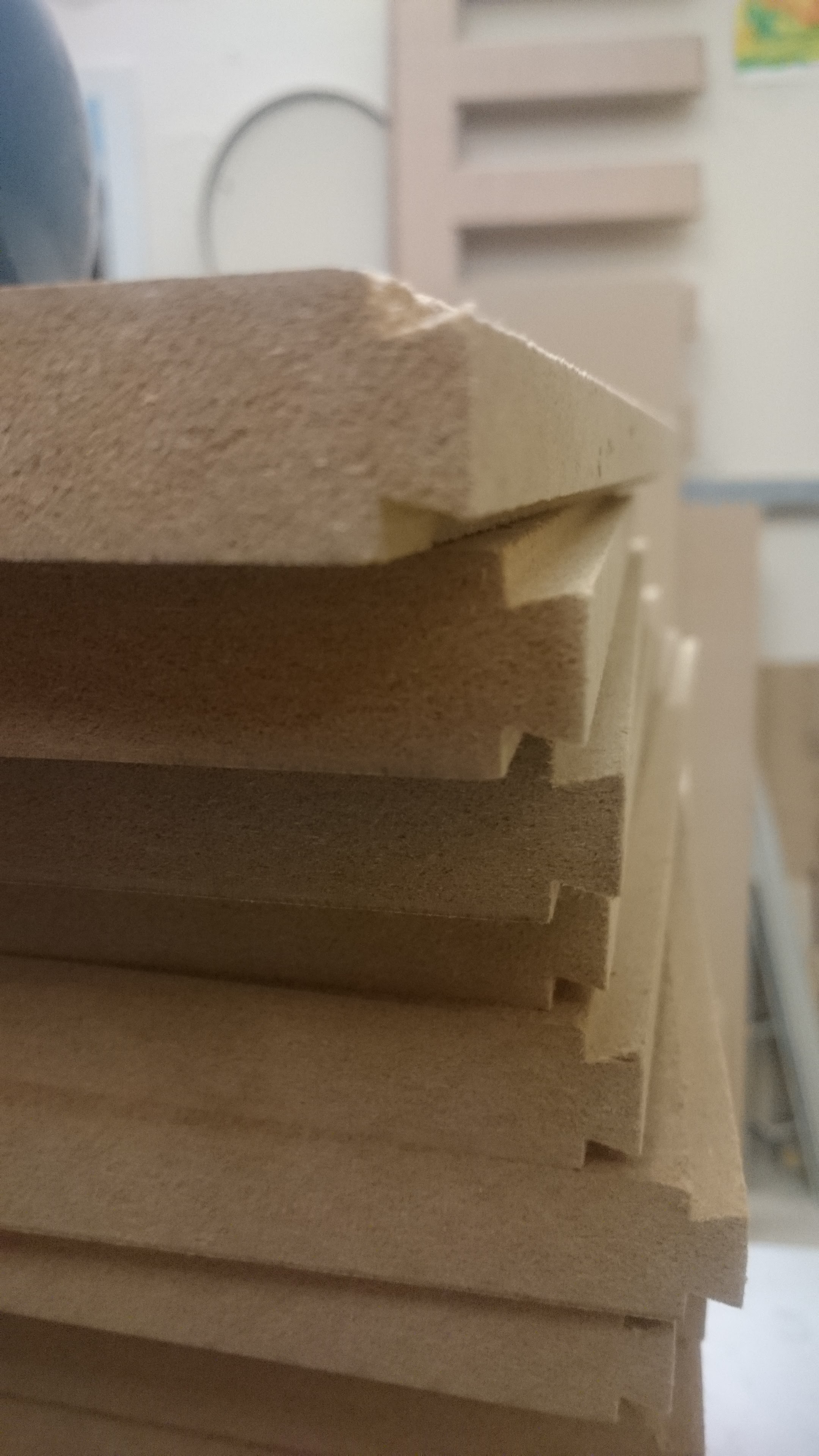I was asked to make a door with a sliding mechanism similar to a barn door. The brief was for a reclaimed door with real rustic charm to suit its surroundings. I sourced the door from a local yard and got to work. It was a ledge and brace door made from just three planks of beautifully aged elm.
The door before restoration
There were giant gaps between the planks and it had been eaten a bit by woodworm. In the end I decided to take the door apart and put it back together again to get rid of the gaps.
Beautiful aged elm.
Once back together the door was sanded and treated. Then a couple of coats of good quality stripped pine wax were applied to even out the colour and make the grain pop.
Back of the door once waxed.
I reinstated the metal glass dividers- the client has opted not to put the glass back in. Then it was in to the mechanism.
It consists of a couple of pulley wheels which run along a steel bar. The wheels are attached to the top of the door via a pair of reclaimed hinge arms, the bottom of the door has a groove in which a steel guide attached to the floor will ride.
As I assessed the door I realised it had a bit of a twist in it. This could have presented problems as the bottom of the door would not be in the same alignment as the top when it slide along the rail. I got over this by putting a groove in a piece of oak to accept the bottom guide. Then I used winding sticks to set the oak in alignment with the top and scribed it to the bottom of the door. Even though the bottom of the door itself would be out of alignment, the grove in the oak will be aligned with the top so it would run smoothly with the guide.
Finished door in situe
Closer view of the mechanism
Door from the back
I'm really pleased with the way this turned out. It was an interesting project with a couple of challenges. The fitting went well and the mechanism worked smoothly. The door is a real compliment to the beautifully renovated and extended cottage that it sits in.










